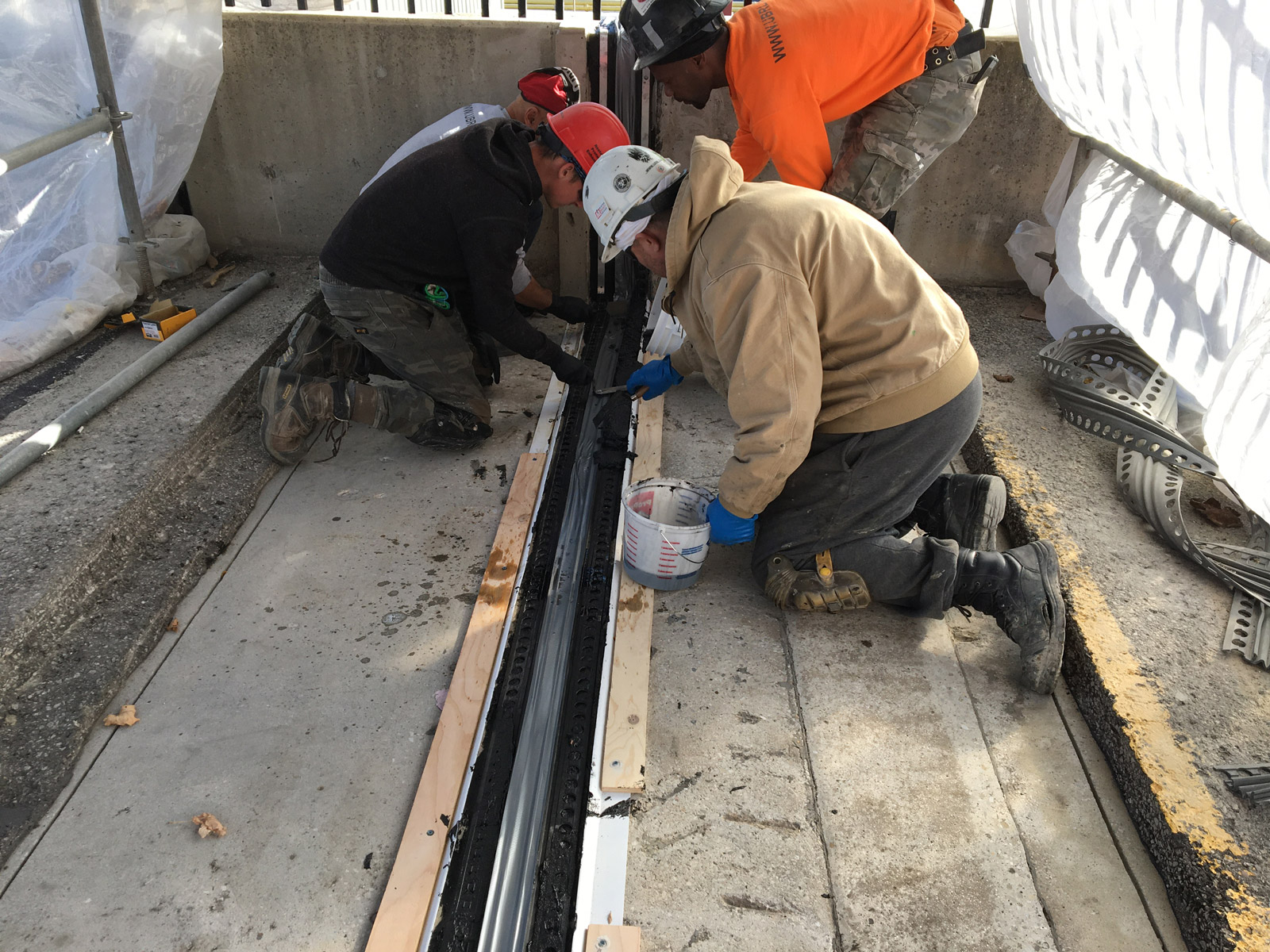This development was constructed in or around 1962 and is approximately fifty-nine (59) years old. The exterior upper parking deck consists of a reinforced concrete slab supported by steel columns and beams and is located over the retail stores. Expansion joints in the parking deck are located at the east and west sides of the GoodLife Fitness building. The walls at the perimeter of the parking deck are reinforced concrete.
Completed a condition assessment of the existing exterior parking deck. A delamination survey was preformed on the exposed concrete elements (walls, ramp slab) to check for areas of concrete delamination on the exposed concrete The asphalt overburden materials at five (5) locations on the parking deck were excavated to expose the waterproofing membrane and underlying concrete slab in order to evaluate their condition. A review the condition of the entrance ramp slab and supporting walls and columns were also completed.
The assessment was completed to visually assess the physical condition of the concrete structure, identify areas with deteriorating/deficient conditions or with anticipated probable end of service life; and make recommendations regarding areas in need of repair or replacement.
Scope of Services:
- Evaluation of Parking Deck
 Skip to main content
Skip to main content




